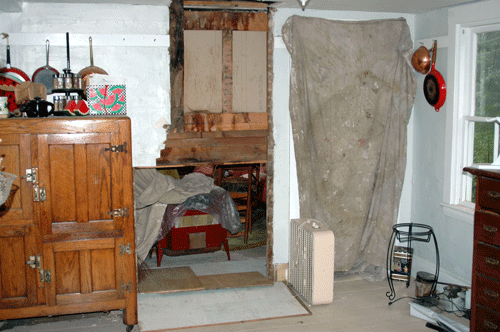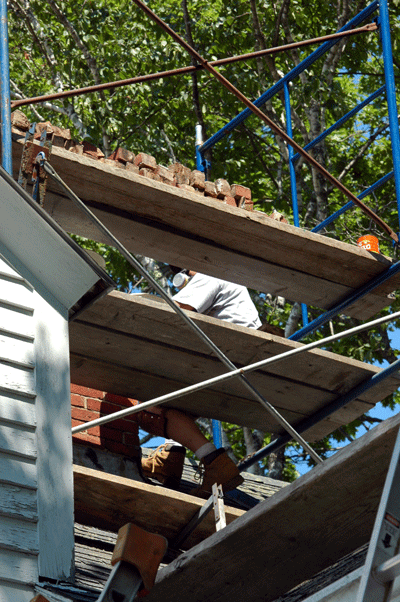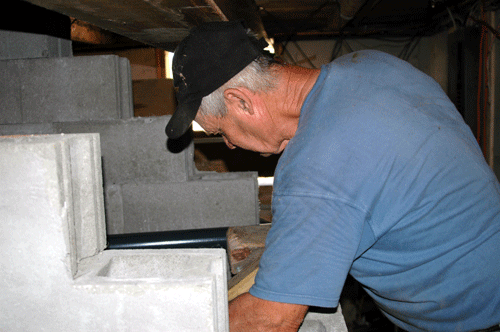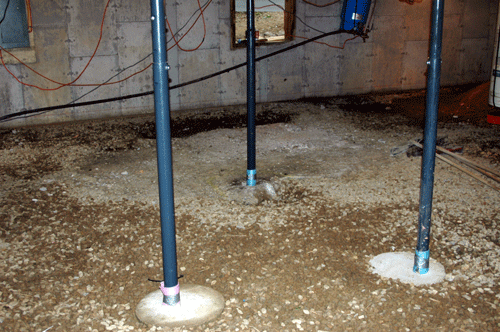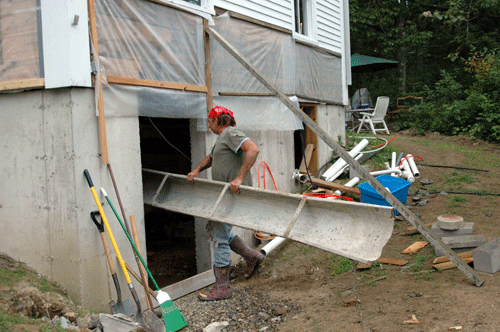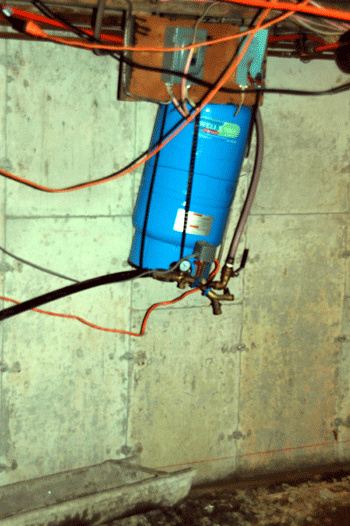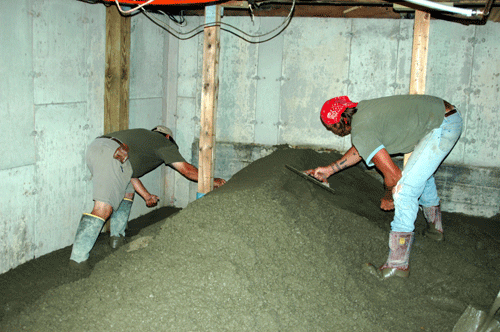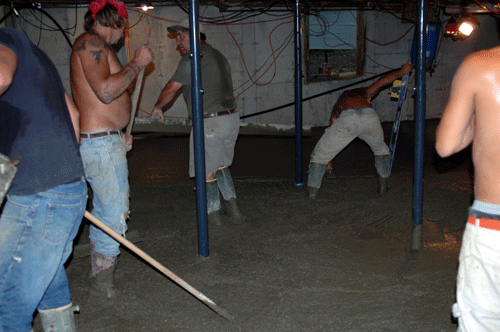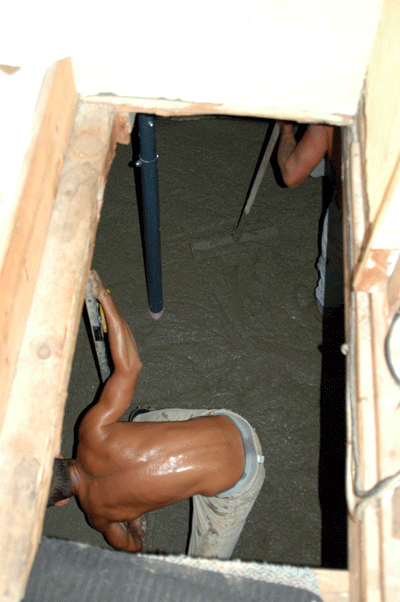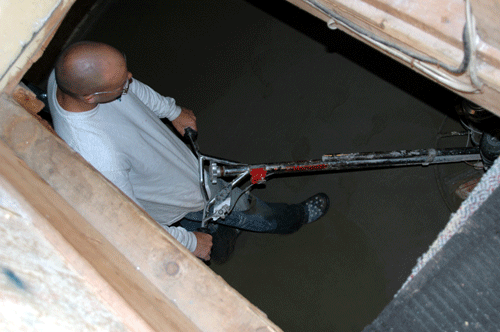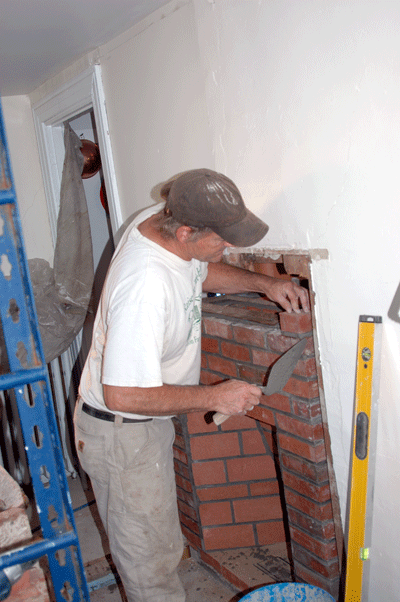|
Project 11: Re-Connecting the Cape-Heat |
|
Electric * Phone * Cable TV * Internet * Water * Plumbing * Septic * Heat * Structure |
|
The furnace story is
not a happy one. Very unfortunately, the building
movers broke the one remaining chimney and the fireplace when
they moved the Cape. This meant that their insurance adjuster had to
handle this and nothing could progress until he made his determination.
|
|
By mid-July, in the sixth week of standing by to hear the insurance adjuster's determination, I was sure we were close. NOPE. It took another six weeks until I had the check in my hand and we started the new chimney!! And, or course, the check didn't begin to cover the cost of the new chimney. |
|
Here is the poor old broken chimney. |
|
|
|
In the last days of waiting, the tear-down of the broken chimney began. |
|
|
|
Up went the scaffolding to begin the project. |
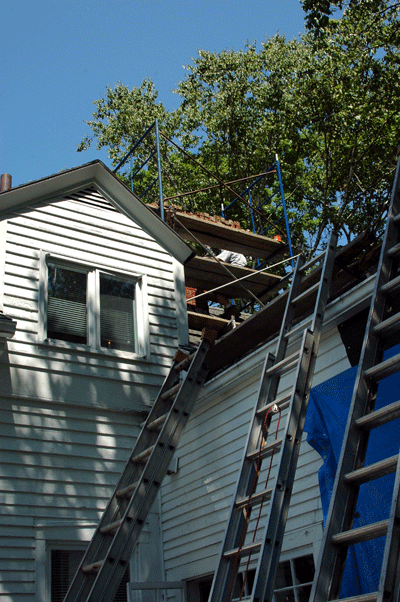 |
|
|
| The chimney-builder saved the re-usable old bricks on the scaffolding to avoid excess carrying. |
 |
|
When he had the chimney down, Harold, Richard and Ron arrived to tear down the chimney base, which was built by the same outfit that built the Cape foundation. It was not nearly built to local building codes and the best we could do was take it apart and save the components. It came down very easily. |
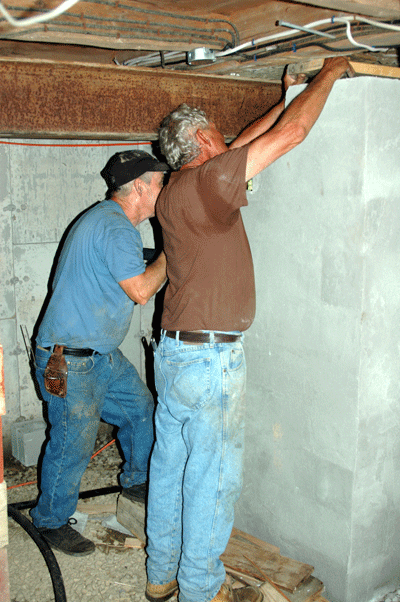 |
|
|
 |
|
Once the chimney base was torn down, the building movers showed up to take out the final beam...at LONG last! And we could insert the basement windows. |
|
|
|
And the basement floor pourers arrived. The floor was poured in a day, though his men stayed till 9pm to be sure the floor was smooth, because the humidity of the rainy day kept it from setting quickly. An amazingly motivated and professional team! Once that floor was poured, all sorts of progress became possible. |
 |
|
|
|
|
|
|
|
They 'hung' the water heater and water tank, so that the floor was free of obstacles while they worked. |
|
|
|
|
|
Lots of men working fast, as the concrete began to solidify. |
|
|
|
|
|
|
|
|
|
|
|
Once the floor had hardened adequately, it was time to build the new chimney base, to code. |
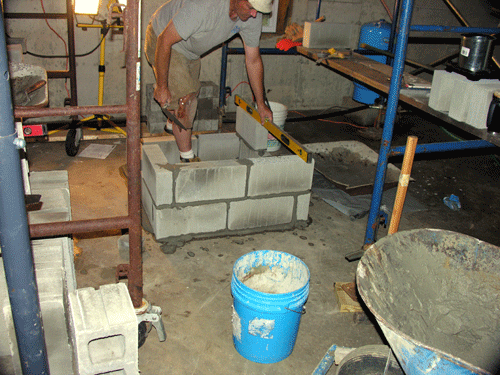 |
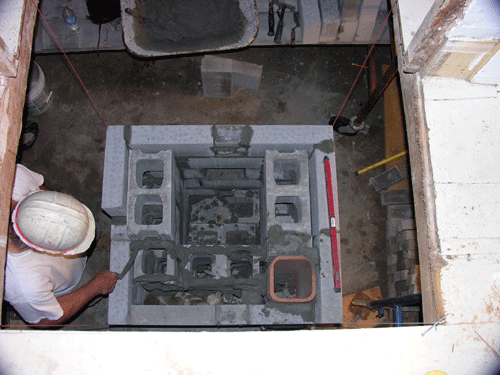 |
|
When he reached the first floor, it was time to start the chimney and he had dozens of cleaned original bricks ready to go. |
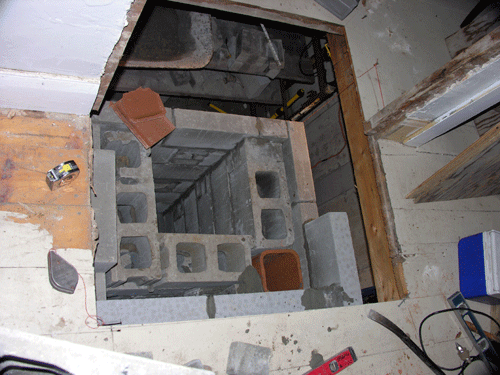 |
|
|
|
He places wire mesh to hold the fireplace hearth. Then fills it in. |
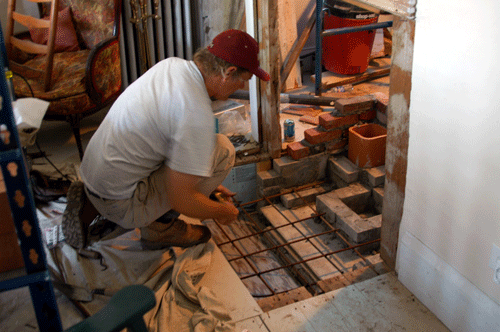 |
|
|
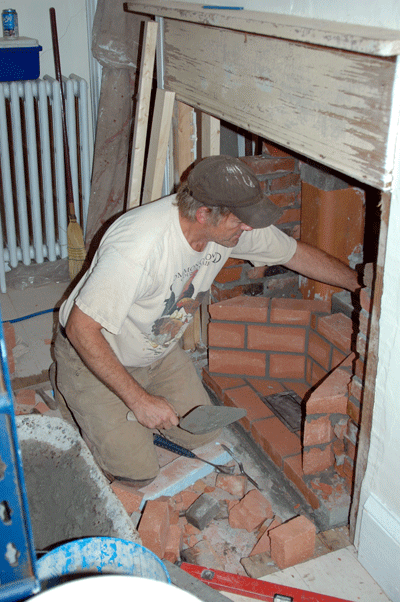 |
|
|
|
|
|
|
|
|
|
The building movers made no plan to support the house once the eye beams were removed. Thankfully, my trusty 'magic men'--Harold Dawson and his brother Richard, were available to pull out the rotten timbers and replace and secure them--using the salvaged timbers from the back house that they took down last fall. So when the chimney issue was finally resolved, the eye beams could be taken out.
To be continued..... |
|
Press here to continue the Maine adventure---Renovating the Cape |

