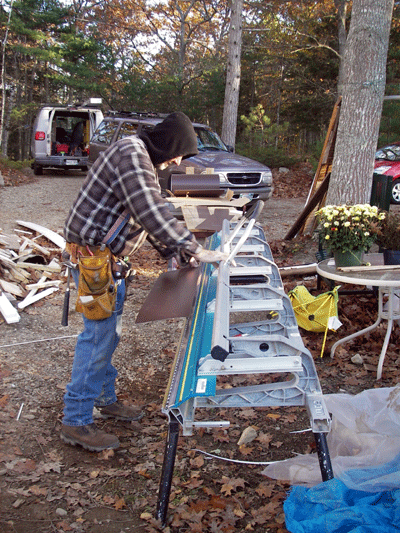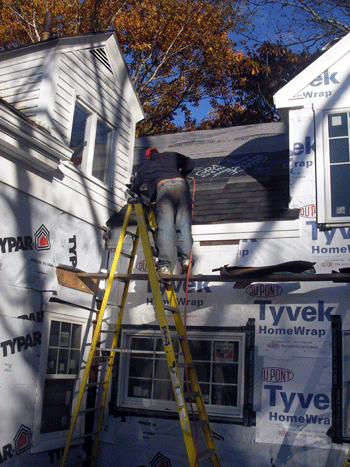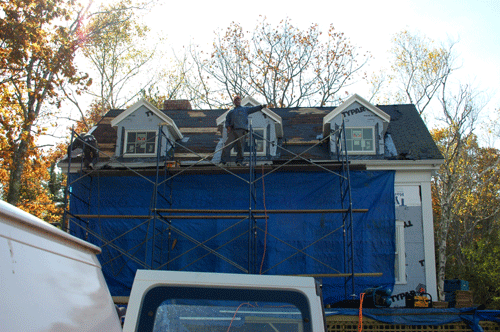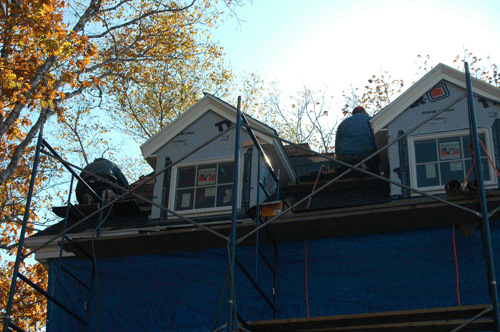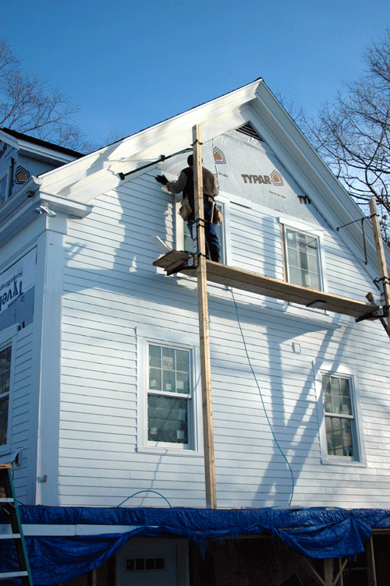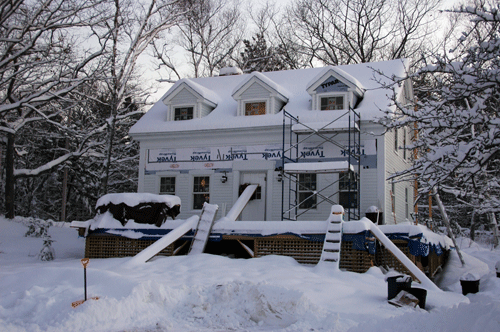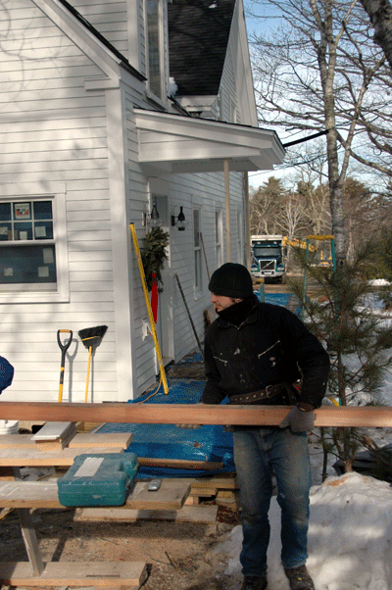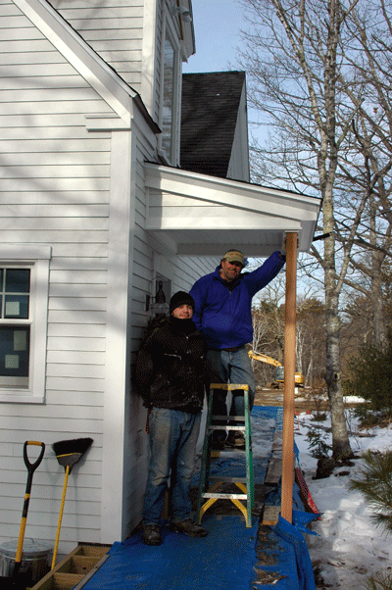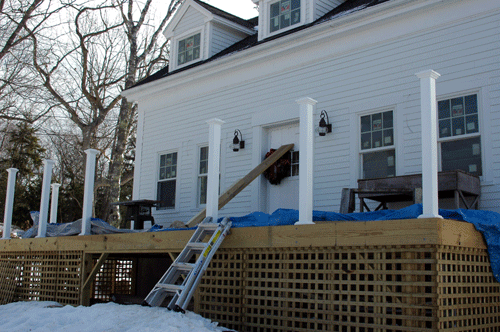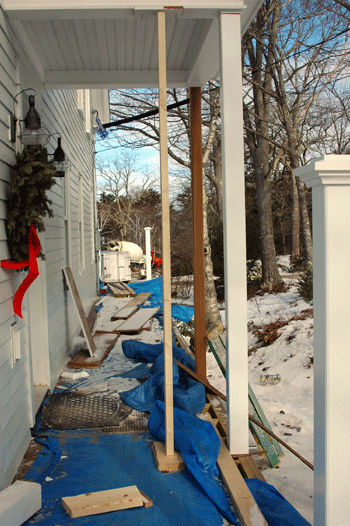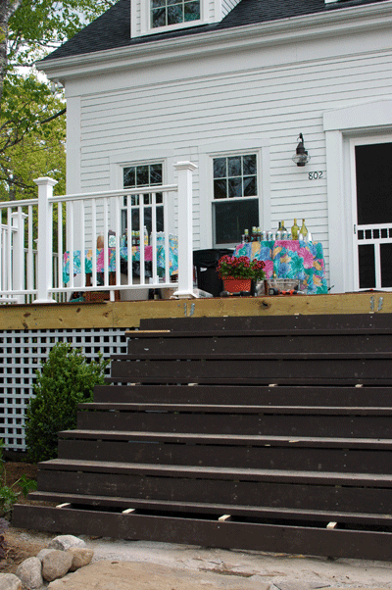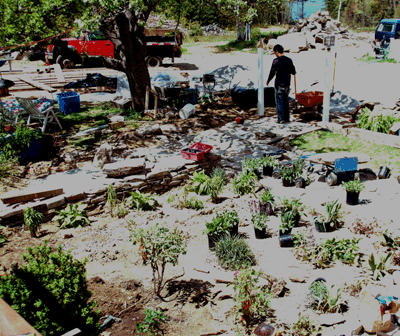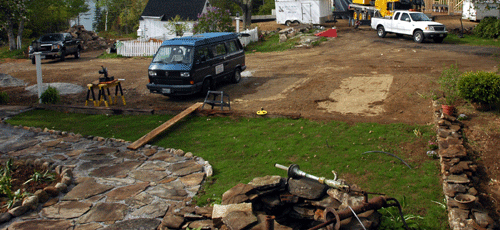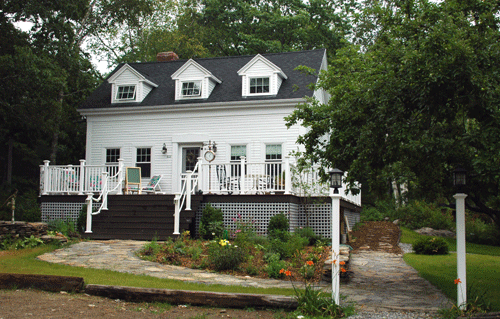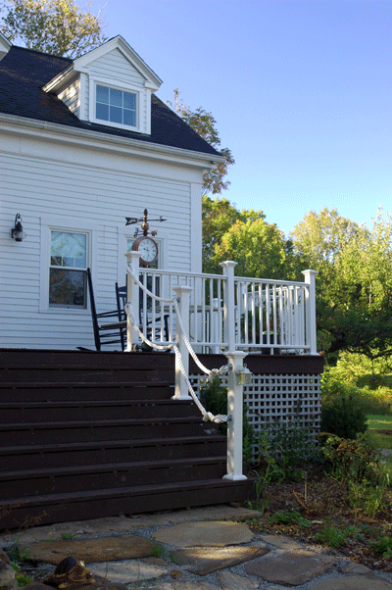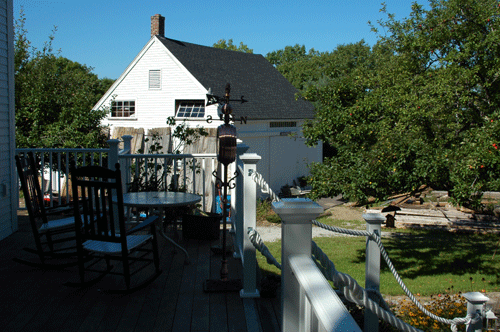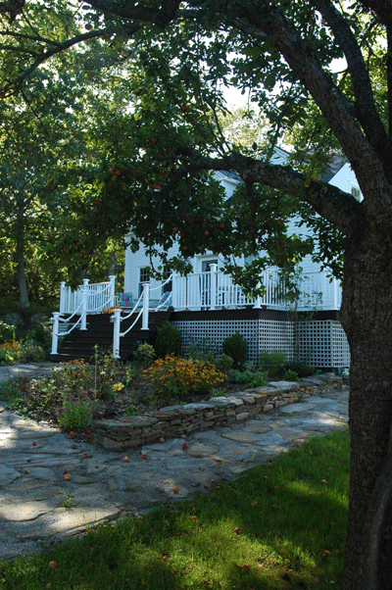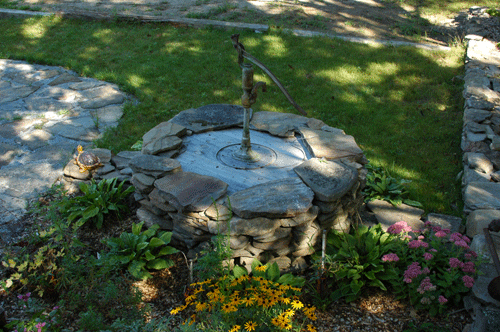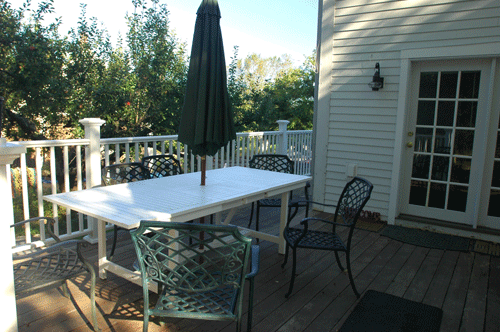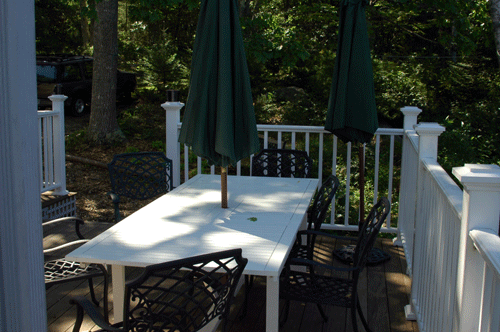|
The Property The Site... Landscaping... Outside Design... The Natural Environment... |
TheCape Gentle Demolition... Moving the Barn... Moving the Cape... Reconnecting the Cape... The Cape Renovation... Becoming a B&B... |
The Farmhouse
Prepping for the Farmhouse...Modular Farmhouse & Stick-built Garage...Farmhouse Interior... |
The Homer Jones Barn The original Homer Jones Barn...The new HJ Barn...Homer Barn Interior...Owner's Quarters |
|
|
|||
|
Project 12: The
Cape Renovation |
|
J. New Window and Door
Trim--Aluminum Wrappings &
Composite Once the deck was complete, the trim could be wrapped on the old windows and added to the new ones. Aluminum was used to protect the old trim; Azec composite for the new windows. |
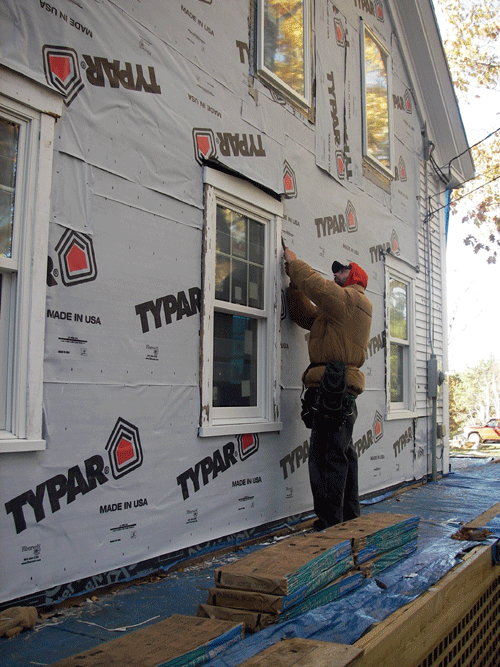 |
|
|
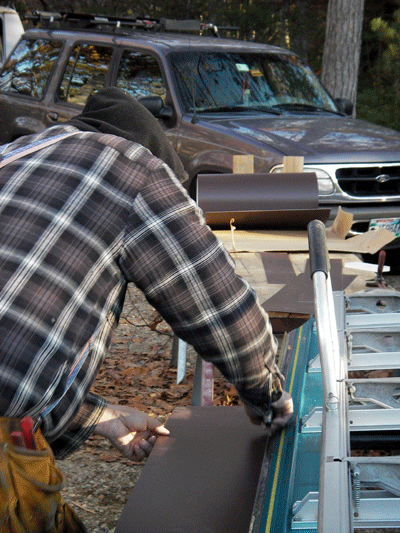 |
|
K. New Roof and Siding on the Cape-once the old window trim was wrapped in aluminum and the new windows trimmed in composite, the new roof went up and then the installation of fiber cement siding began. Noel Arrington, his son Sam and partner Steve, sided the Cape. |
|
|
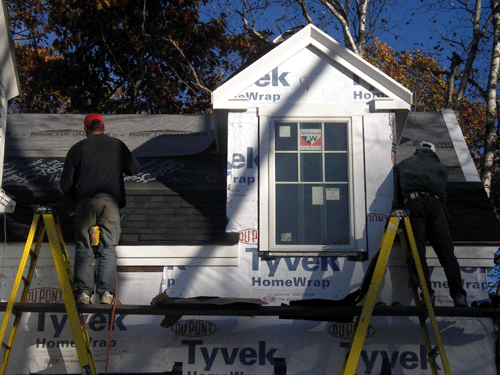 |
|
|
|
|
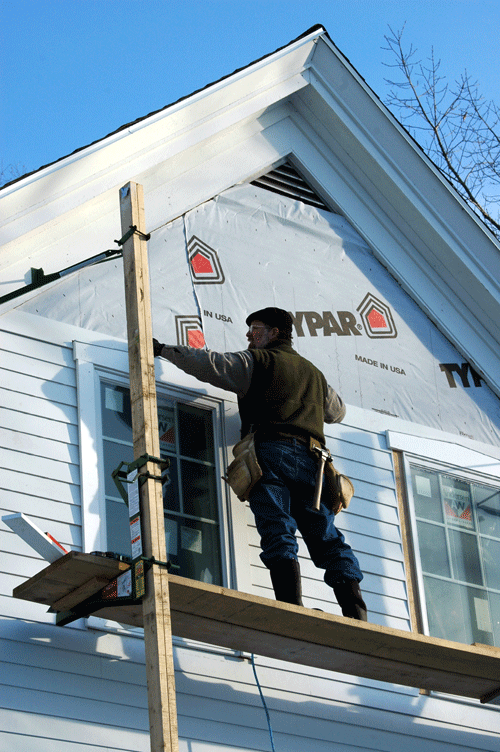 |
|
|
|
|
| New Side Porch on the Cape-and then it was time to build something to protect the side entrance from snow falling off the new roof. |
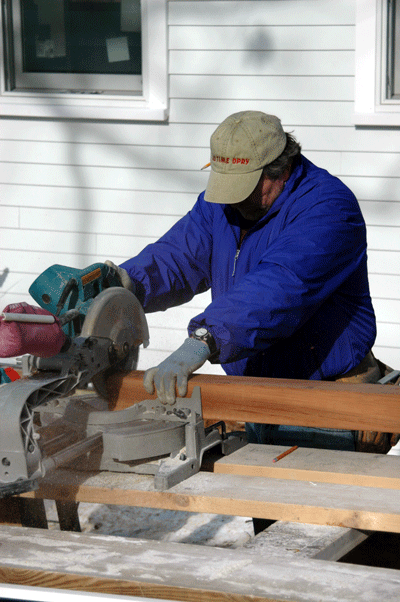 |
|
|
|
|
|
I decided not to add a porch to the front of the Cape, for budgetary reasons and also because the uncovered front deck looked so inviting. |
|
|
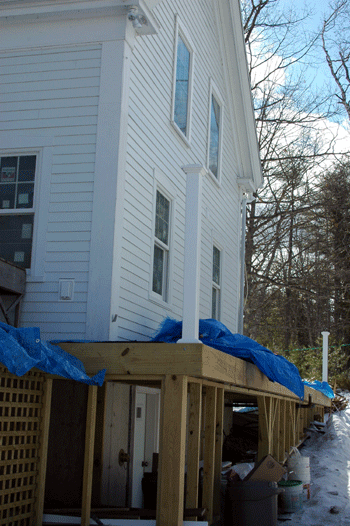 |
|
|
| M. Cape Landscaping- Steps into the Garden |
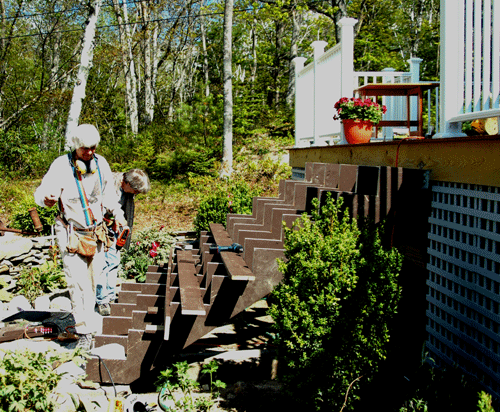 |
| When Elizabeth found that her staircase design wasn't level, she marched over to the other side of the site and gathered a gang of men to help her lift it up and nail it level. |
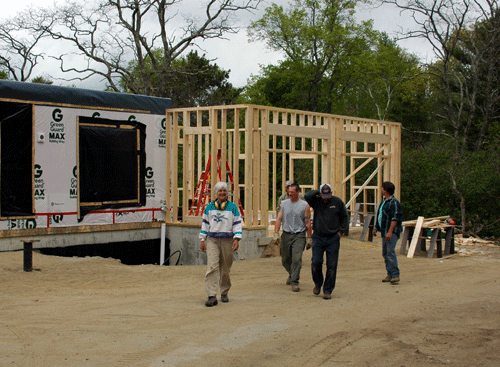 |
|
|
| Then we added a stone walkway, made of stones from the old porch and foundation, and a new garden of tall plants, to balance the height of the new Cape foundation. |
|
|
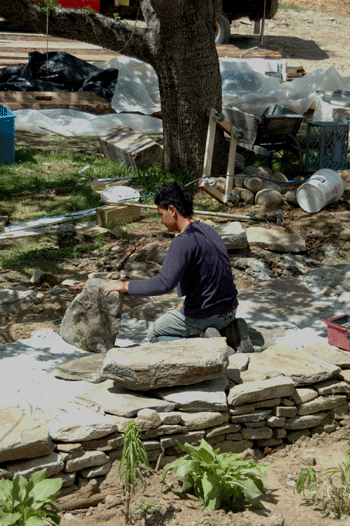 |
|
|
| Here she is, all finished and gussied up. |
|
|
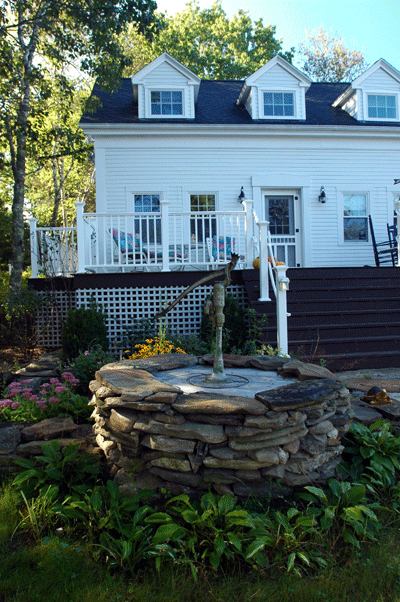 |
|
|
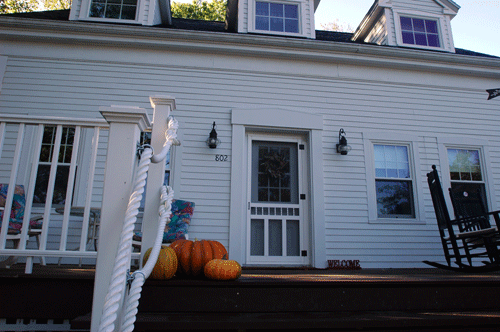 |
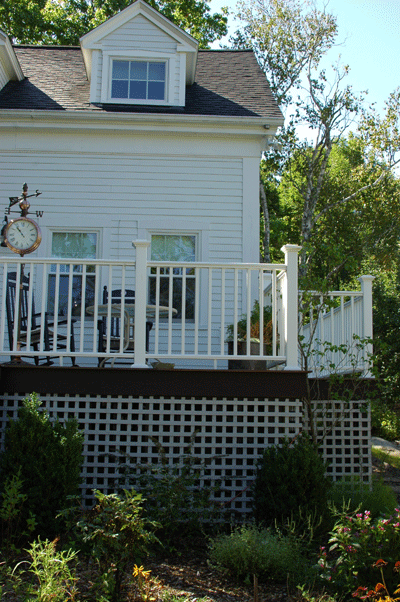 |
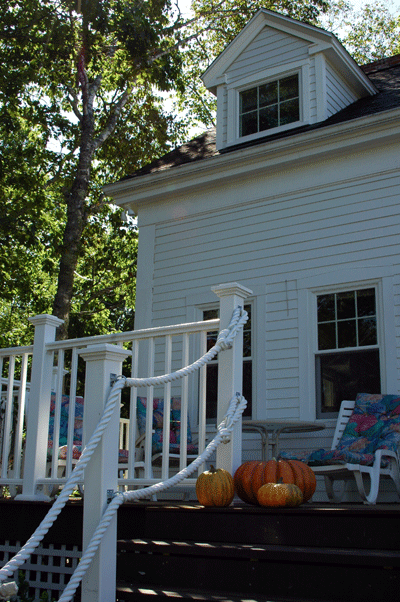 |
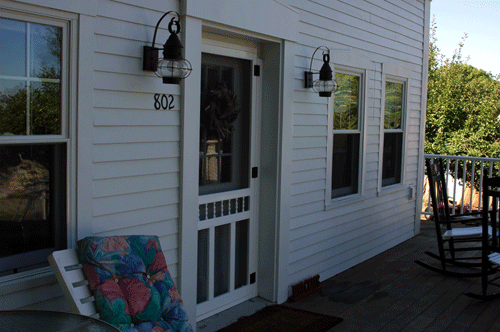 |
|
|
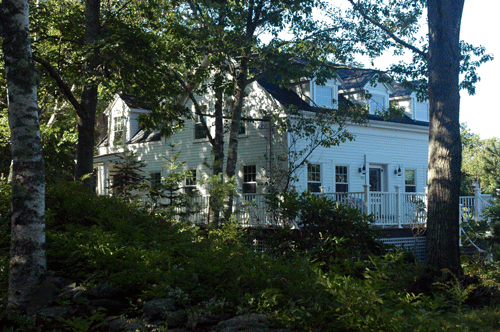 |
|
|
|
|
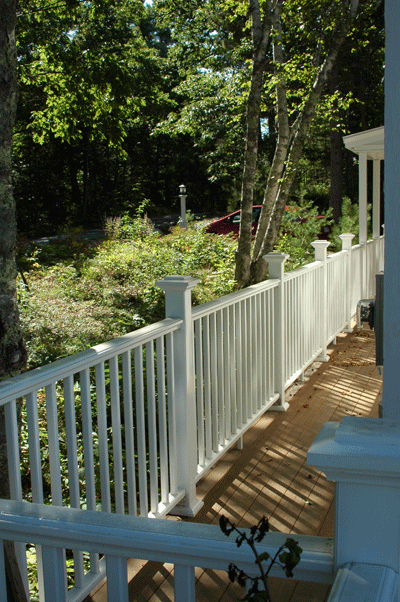 |
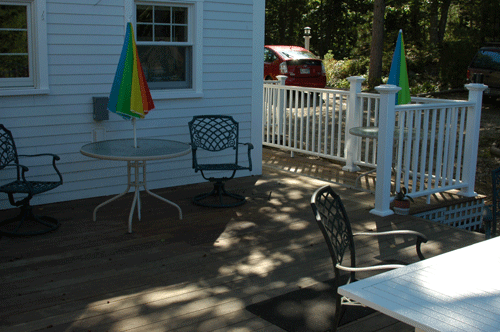 |
|
|
|
|
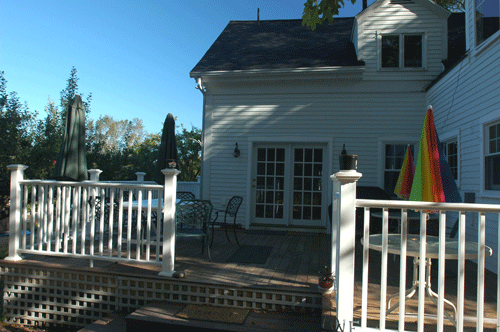 |
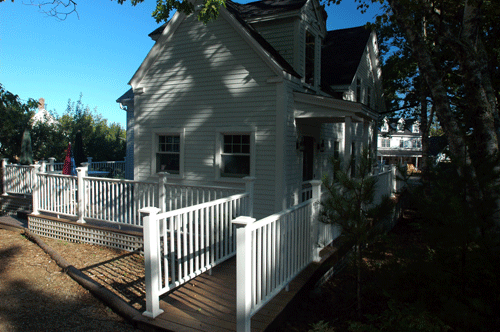 |
|
Press here to continue the Maine Adventure---Preparing to Become a Bed and Breakfast/Inn |
Back / Next
